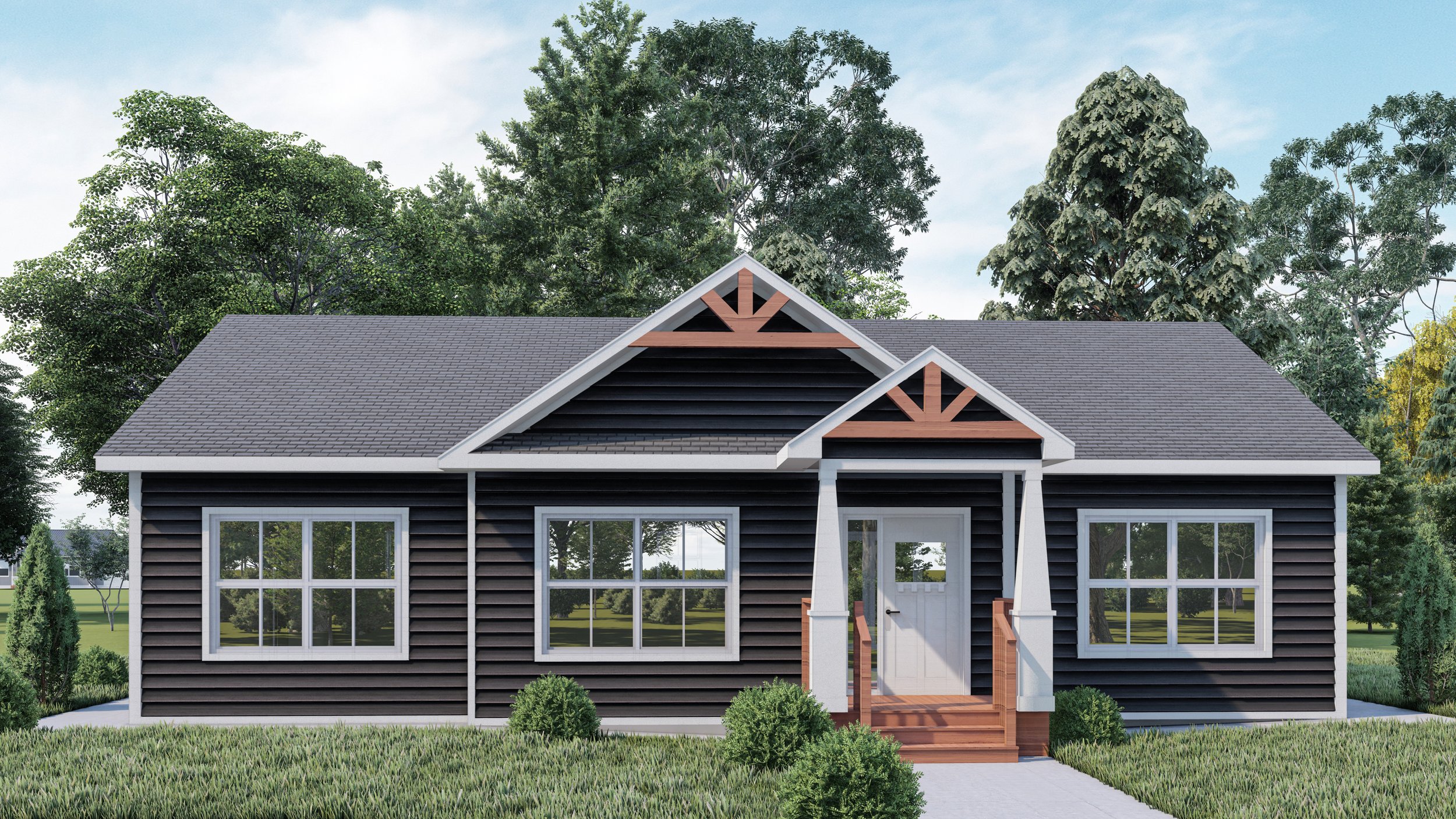ASHCROFT
RANCH HOME
30x52 Ranch - 1470sf / 3bed / 2bath
ASHCROFT
Features Include:
Gable-end design with integrated garage
Covered porch with dormer accents
Open-concept kitchen with corner pantry
Double-length island with 36” bar top
Bright dining nook and spacious living area
Bedroom #1 ensuite and walk-in closet
Attractive baths with acrylic 5’ tubs/5’ shower
Back-entry/laundry room with custom bench
FLOOR PLAN
LET’S CONNECT
Please send us additional details about the home you are interested in:



